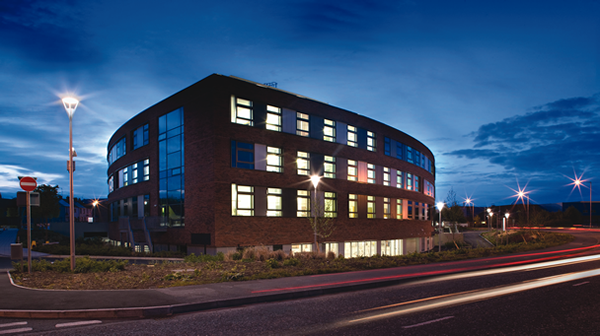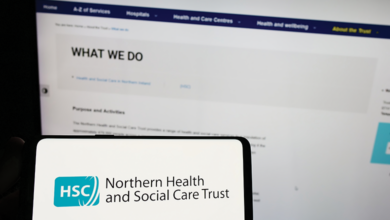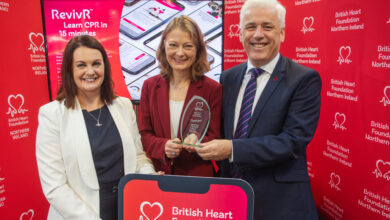Primary care in practice
Bright, airy and colourful, the £16.5 million health and care centre in Portadown opened its doors on 29 March.
With positive patient feedback reported in a Portadown Times vox-pop and GPs commenting on their contentment at their new working conditions, the Southern Health and Social Care Trust is pleased with the building and its facilities.
The Investment Strategy for Northern Ireland has described primary care centres as being “responsive to people’s needs; providing greater access to a wider range of services (some previously only available at hospitals) delivered close to where people live and work; and more integrated across hospital, regional, and community care boundaries, making the best use of the skills of health and social care professionals.”
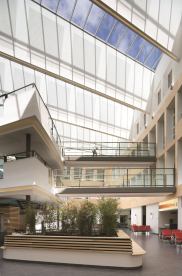 The 6,000-square metre building has replaced the old health centre in the town and houses eight GP practices, with 23 GPs and the services they had provided in the old centre. New services include xray, ultra-sound, orthopaedics, community dentistry and rehabilitation. A nondispensing pharmacy service and a Citizen’s Advice Bureau are other features of the new state-of-the-art facility.
The 6,000-square metre building has replaced the old health centre in the town and houses eight GP practices, with 23 GPs and the services they had provided in the old centre. New services include xray, ultra-sound, orthopaedics, community dentistry and rehabilitation. A nondispensing pharmacy service and a Citizen’s Advice Bureau are other features of the new state-of-the-art facility.
An atrium in the centre of the building extends over three floors from the busiest area on the ground floor around the nurse treatment area, reception and café, to the glass panelled roof and is criss-crossed with bridges leading to various colourcoded sections of the building.
Increased space was a key planning feature and the open shared spaces for staff to work or have a coffee break while accessing the wifi network with their laptops, is testament to this.
The 10 consulting rooms are used on a bookable basis, hosting consultants from the nearby Craigavon Area Hospital so that patients can avoid a trip there.
Treatment rooms were planned with GP input therefore money was not wasted during the design process. Other features include multi-disciplinary rooms where classes such as smoking cessation or parent craft can be carried out. The centre has three speech and language therapy rooms which contain a two-way observation panel. The waiting areas are also spacious with message boards calling patients to their GP.
The shared rehabilitation space for physiotherapy and occupational therapy features fitness equipment and assessment rooms. Along another corridor are three podiatry rooms. The second floor also accommodates the staff room, dentistry, the child and family clinic, where the family intervention team operates, and the spacious conference room. The top floor houses the integrated care team for older people, made up of social workers, district nurses, care managers and occupational therapists.
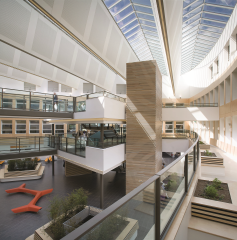 A key theme of the primary care initiative, integrated care teams have a shared file on each patient. This enhances communication and helps each professional to keep track of the patient’s needs, progress, visits received and medication. In addition, the staff work at shared desks, rather than from different buildings, as is common across the province.
A key theme of the primary care initiative, integrated care teams have a shared file on each patient. This enhances communication and helps each professional to keep track of the patient’s needs, progress, visits received and medication. In addition, the staff work at shared desks, rather than from different buildings, as is common across the province.
At the opening in March, Health Minister Michael McGimpsey commented: “Primary care is the cornerstone of our health and social care system in the 21st century and this centre is a practical example of a onestop- shop approach to primary healthcare. A number of healthcare professionals will be brought together under one roof to deliver co-ordinated care to meet the needs of the local community.”
Designed by Avanti Architects in association with Kennedy Fitzgerald Architects, the building won the ‘Best Future Design Concept’ award at the Rewarding Excellence in Healthcare Design Awards in 2006, prior to construction. It took three years to complete and was opened on time.

